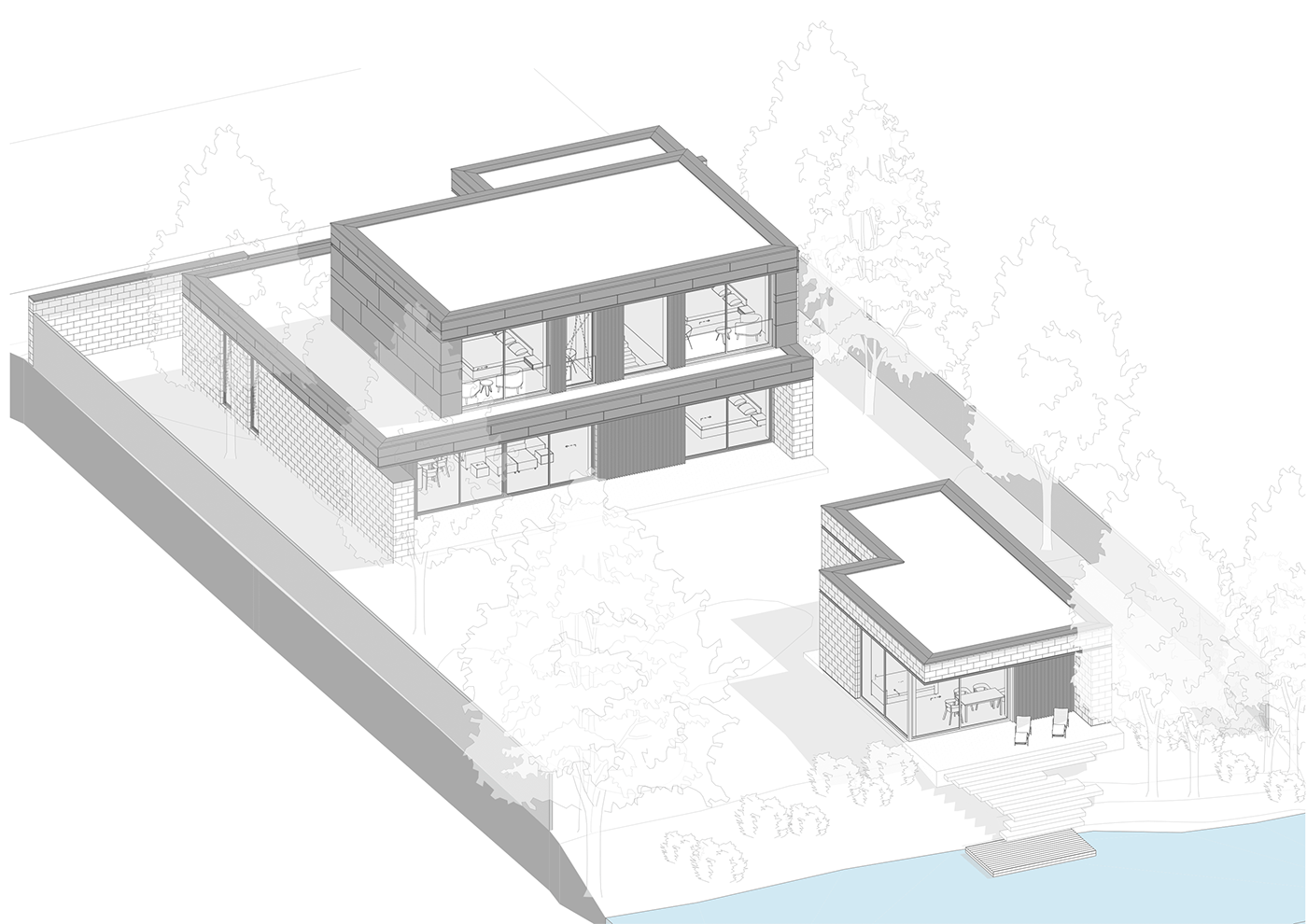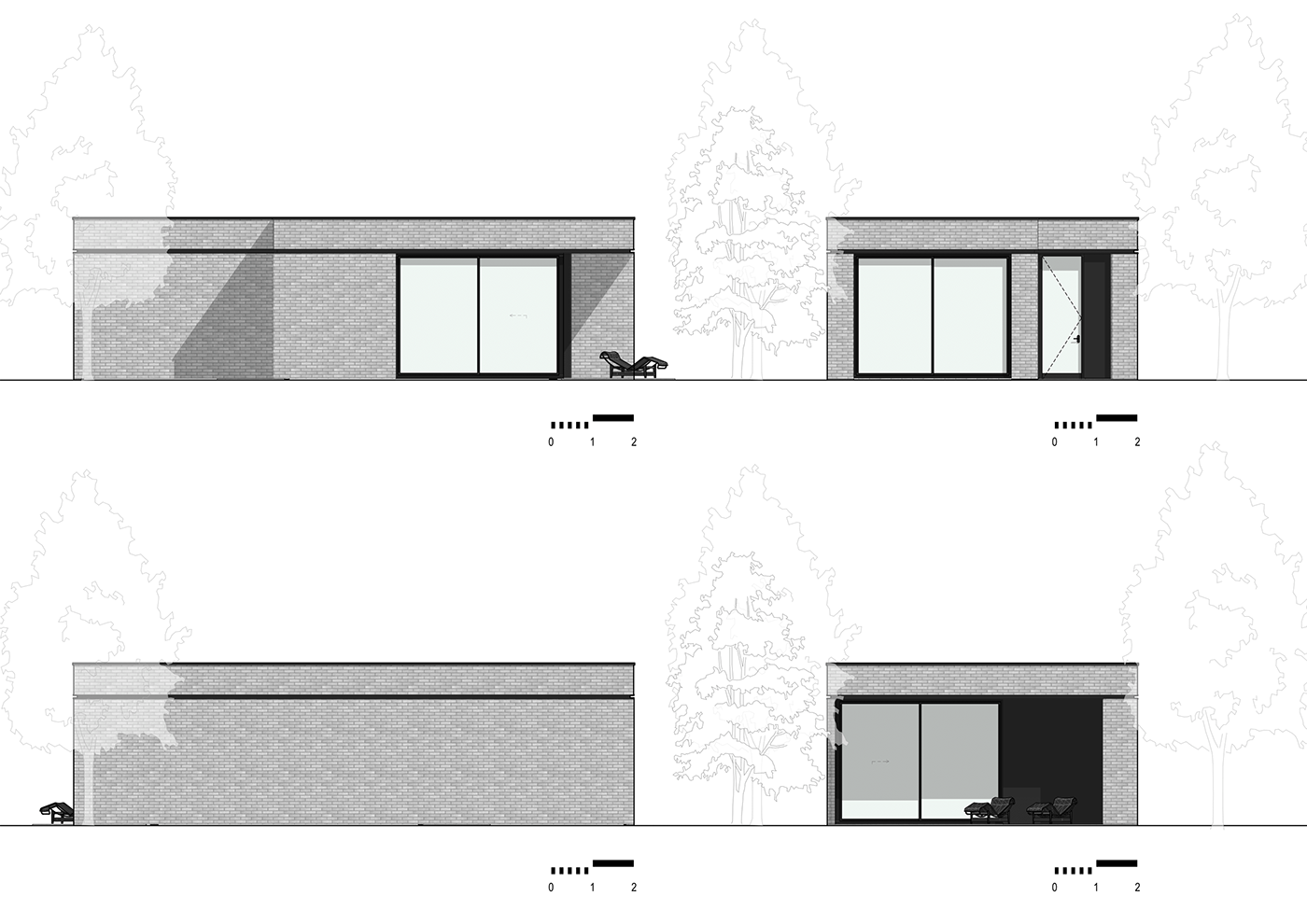
KZSNS HOUSE
Author and general contractor: MCORP
Architects: Denys Davydov, Olya Makarenko
Visualization by Eugene Mironenko & Anastasia Mishchenko
Visualization by Eugene Mironenko & Anastasia Mishchenko

ABOUT PROJECT
Location: Kyiv district | House area: 235 sq.m. |
Project Year: 2024 | Land area: 13 ares
KZNS_HOUSE is a small two-story country house with a total area of 235 square meters. The plot for the future house is located in a picturesque place on the banks of the Kozynka River. On 13 acres, in addition to the main house with a garage for one car, there is also a carport for 2 cars and a small guest house.
***
KZNS_HOUSE це невеликий двоповерховий заміський будинок загальною площею 235 квадратних метрів. Ділянка під майбутній будинок розташована в мальовничому місці на березі річки Козинки. На 13 сотках крім основного будинку з гаражем на одне авто також розташований навіс на 2 авто і невеликий гостьовий будинок.




The layout of the house is quite traditional. On the ground floor there are rooms for common use (kitchen-living room), storage and guest accommodation. On the second floor there are 2 master units and a laundry room, which is adjacent to the bathrooms, so the noise from the laundry will not interfere with the rest in the bedroom.
***
Планування будинку доволі традиційне. На першому поверсі розташовані приміщення для спільного використання (кухня-вітальня), для зберігання та для розміщення гостей. На другому поверсі знаходяться 2 майстер блока і пральня, яка межує лише з санвузлами тому шум від прання не буде заважати відпочинку у спальні.







The main material for the facades is clinker tiles on the ground floor and fiber cement panels on the second floor, with small inserts of aluminum-composite material.
***
Основний матеріал оздоблення фасадів - клінкерна плитка на першому поверсі та фіброцементні панелі на другому, також присутні невеликі вставки з алюмінієво-композитного матеріалу.



